A Trailmanor camper can make a great family RV, but it can also be customized for a single camper. Holly gave her family’s Trailmanor a whole new look, making it a perfect girly space for her solo camping trips.
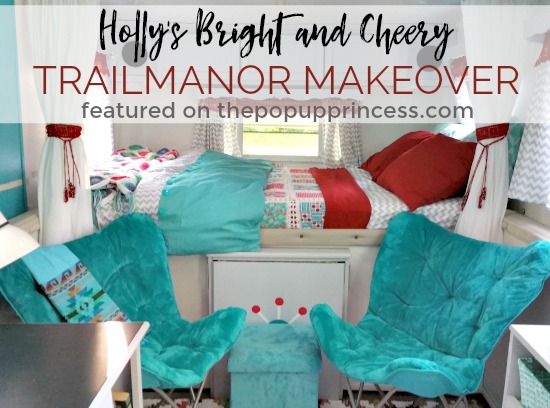 Holly and her kids had grown up camping as a family in their 2005 Trailmanor 3023. After her children were grown and gone, she thought long and hard about downsizing. She reasoned that she didn’t need the large camper, and so she started looking for something smaller. The search for a new camper helped Holly discover what she really wanted and didn’t in a new RV, but she was discouraged by the cost.
Holly and her kids had grown up camping as a family in their 2005 Trailmanor 3023. After her children were grown and gone, she thought long and hard about downsizing. She reasoned that she didn’t need the large camper, and so she started looking for something smaller. The search for a new camper helped Holly discover what she really wanted and didn’t in a new RV, but she was discouraged by the cost.
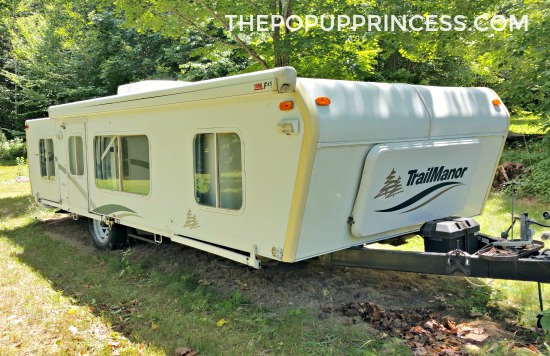
The feature she liked least in most campers was the dinette booth. Holly nearly always eats outside and felt like a dinette booth was a huge waste of space for her. It also made it difficult for her very large German Shepherd to find a place to relax. She also realized that she loved her Trailmanor camper for its low profile, which made it a breeze to tow. Then it struck her.
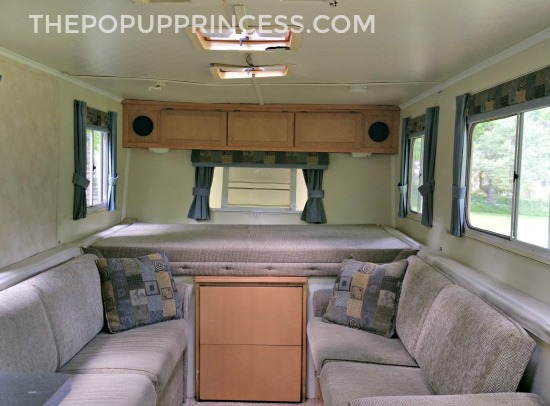 Holly realized she could remodel her Trailmanor camper for a whole lot less money than it would take to buy a new RV. She also realized that she could take some liberties with the layout and color scheme to make this camper exactly what she wanted. Since Holly already had experience with renovations–she was currently working on remodeling her 1820’s home–she knew she could handle anything that might come up.
Holly realized she could remodel her Trailmanor camper for a whole lot less money than it would take to buy a new RV. She also realized that she could take some liberties with the layout and color scheme to make this camper exactly what she wanted. Since Holly already had experience with renovations–she was currently working on remodeling her 1820’s home–she knew she could handle anything that might come up.
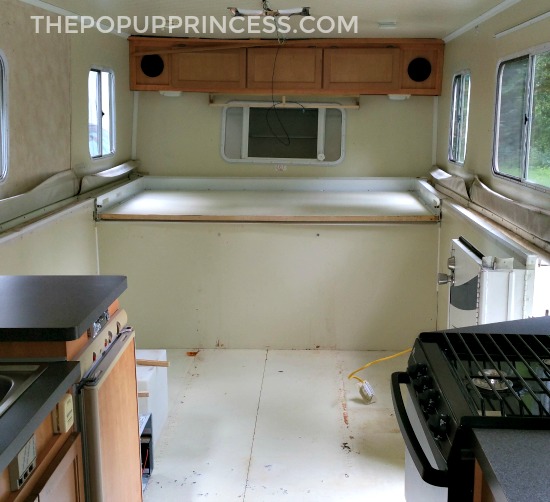
So she got to work. The first thing Holly did was tear out the carpet, linoleum, and those unwanted dinette couches. She took all the window treatments down, took the drawers and doors off the cabinets, and removed vent trims and ceiling lights. She was going all out on this remodel! 😆
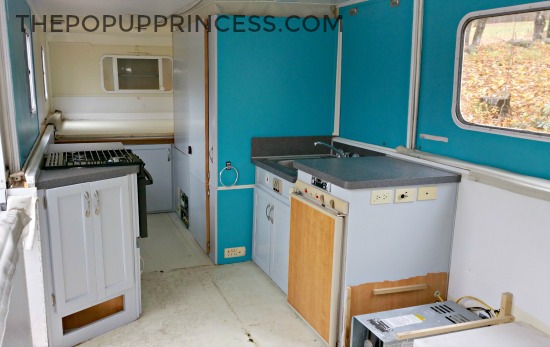
Holly lightly sanded the walls, ceiling, and cabinets, then wiped them all down. She painted the aluminum walls with Rustoleum Enamel in semi-gloss white. The wood walls and cabinets, got a few coats of Glidden High Endurance Semi-Gloss Exterior in Milano Teal for the walls and Gray Timber Wolf for all the cabinets. By the time Holly finished all the painting, October hit and it was time to winterize the camper.
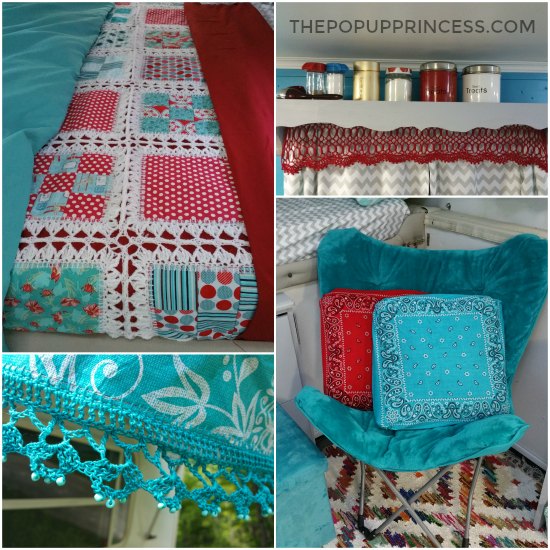
During the winter months, Holly worked on some of the interior projects for her Trailmanor camper. She purchased things on clearance as she found them – sheets that she made into curtains, inexpensive bandanas that she made into pillows, folding butterfly chairs to replace the two couches she had removed, and dishes to match her fun, girly color scheme. Holly used an oilcloth tablecloth to sew a cover for the window exterior rock guards, and crocheted trim along the edge. She also made the quilt for her bed and repurposed some down bedding she already had, so now her camper bed is as comfy and cozy as her bed at home.
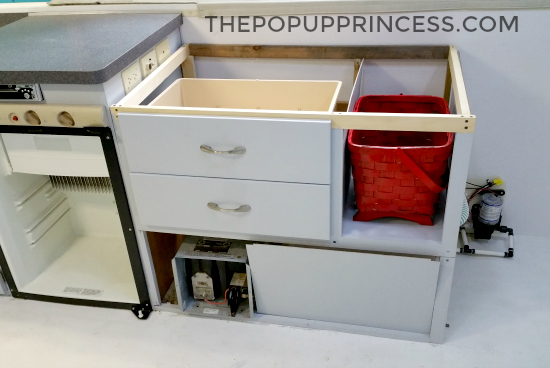
When spring came around, Holly was able to get back to work. She designed and built a cabinet to go over the furnace and water storage tank, which had been previously hidden beneath the now removed dinette couch. The countertop is birch plywood, trimmed with ¾” quarter round, and stained with Minwax Ebony stain to match the existing countertops. Everything got a few coats Minwax Polycrylic, and the best part is that Holly had all the materials left over from projects around the house. This project was essentially free! 😀
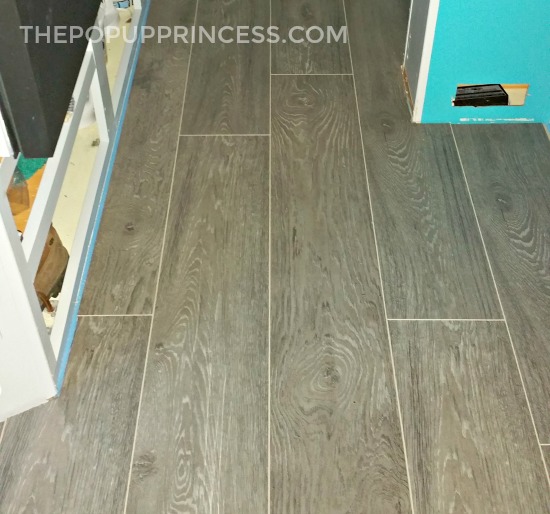
Holly painted the floor with two coats of Zinsser primer to seal it and laid down SilentSilver Thermoquiet, a thermal acoustic insulated underlayment, to help insulate the floor. Holly selected Swiss Krono Sold Oak in Stormy for the flooring. To trim it out, she used ¾” x ½” shoe trim, painted it with Rustoleum Hammered Black.
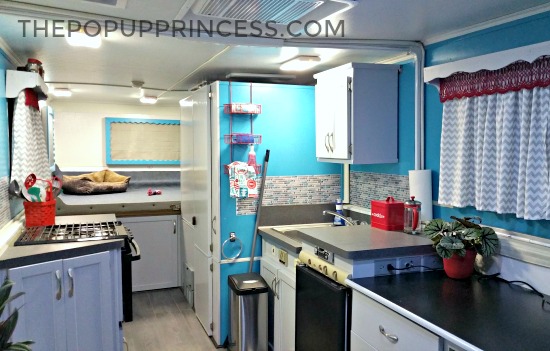
She used a sheet of galvanized metal spray painted black, to replace the fridge door panel. Then she painted the rest of the fridge trim and installed peel and stick tile around the sink and above the stove. Since Holly mostly camps on her own, she didn’t need two beds. She converted the other bed into an area for her dogs by removing the mattress and adding outdoor carpeting.
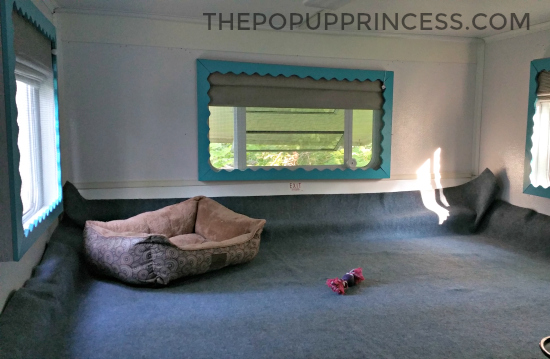
Holly constructed special window frames lined with hardware cloth to keep her dogs from scratching the window screens. She also added custom Roman shades to the windows for privacy. It’s the perfect spot for her dogs, and her German Shepherd has more than enough room now to spread out and relax.
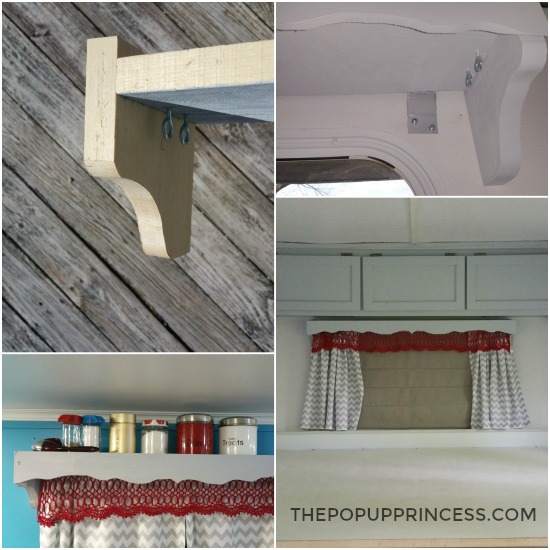
Holly build wooden valances to hang above all the rest of the windows in the Trailmanor camper. She liked the idea of having shelves above the windows for items like sunglasses and keys. She can also store doggie treats and tins up above the one in the kitchen. Both the window frames and wooden valances are mounted on the walls using z-clips. It only takes Holly a few minutes to hang them all when she opens up and closes down her camper, and they’ve ended up being quite handy.
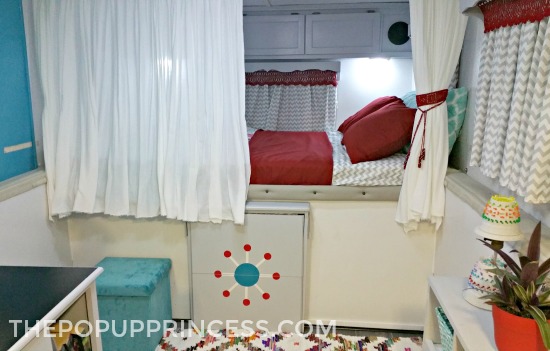
For the privacy curtains around the bed Holly used a very lightweight gauze to give it an airy feel. Then she crocheted tie backs for the curtains to match her red crocheted valances. See that cabinet with the super cute decal on the front? It is actually Holly’s fold-away table. When she needs more space, she can fold the table and butterfly chairs up and store them out of the way.
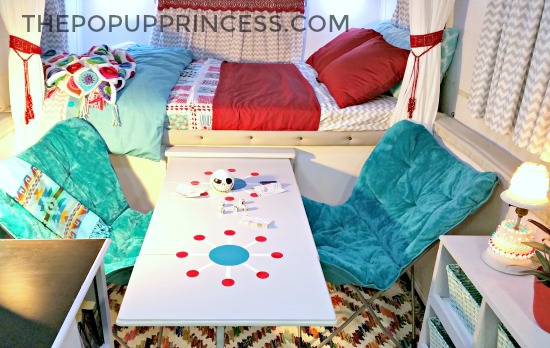 And when she needs a spot for games or meals, she can set up the table, folding chairs, and little ottoman. Holly actually reconstructed the table top out of pine plywood, as the old table was pretty flimsy. She painted it the same gray she used for the cabinets and walls, adding a matching design with Jacquard Neopaque acrylic paint in red, turquoise, and white. Then she coated the whole table with two coats of Minwax Polycrylic. Doesn’t it look amazing? I am in love. 🙂
And when she needs a spot for games or meals, she can set up the table, folding chairs, and little ottoman. Holly actually reconstructed the table top out of pine plywood, as the old table was pretty flimsy. She painted it the same gray she used for the cabinets and walls, adding a matching design with Jacquard Neopaque acrylic paint in red, turquoise, and white. Then she coated the whole table with two coats of Minwax Polycrylic. Doesn’t it look amazing? I am in love. 🙂
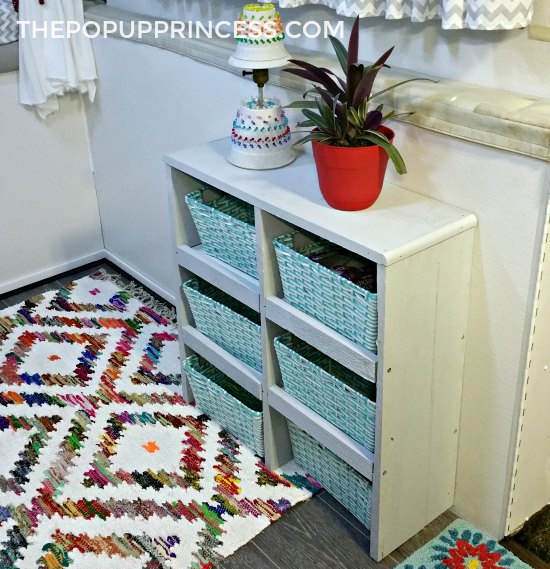
To hide an electrical outlet from her dogs, Holly built a small cubby that attaches to the wall. She can remove it easily when necessary, but it serves as a great space to organize little items like dog leashes, flip flops, and craft supplies. It is also the perfect spot for a little lamp to provide a some extra light at night.
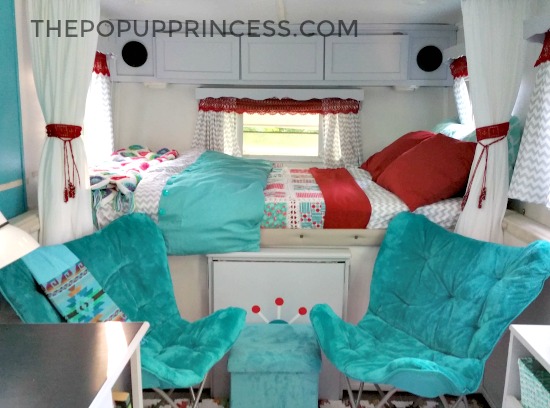
Fiona, as Holly has dubbed her, is now a cute girly haven. Holly truly enjoys camping in her when she is away from home. All her modifications have allowed her plenty of space on the full bed for herself and a big open space on the other end for her dogs. All said and done, Holly spent approximately $700 on the entire remodel – from paint to flooring to dishes – which is way cheaper than a new camper would have been. And most importantly? Holly had a great time doing the remodel herself. Now Fiona will remain in the family for a long time, and Holly hopes one day her future grandchildren will enjoy her, too.
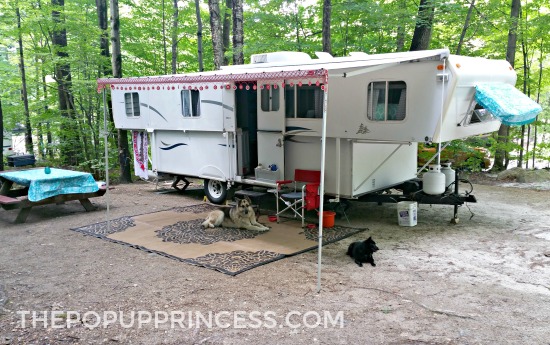
Want to see more Trailmanor camper remodels? Make sure to check out our other reader features here:
TRAILMANOR CAMPER MAKEOVERS
Disclaimer: This post contains Amazon affiliate links. The Pop Up Princess is a participant in the Amazon Services LLC Associates Program, an affiliate advertising program designed to provide a means for sites to earn advertising fees by advertising and linking to Amazon.com. This means that if you choose to purchase an item from a link in this post, The Pop Up Princess earns a small advertising fee to help pay for future projects and posts… so thank you! 🙂
Happy Camping!







Cute, cute, cute! I LOVE those Trailmanors! They really are the best of both worlds.
Thank you! They really are the best of both worlds! I just couldn’t give up the ease of towing with my TM, but didn’t want to downsize to a regular pop-up either.
Hi Holly,
Can you tell me what you tow your TM with?
Holly, you did an awesome job!!!😊 We are redoing our 1996 fleetwood storm for the same reasome. You have given me some great ideas (fold out table). We removed the dinette table and a small cabnet on the same side of the rv. In it’s place is a 12 foot counter. Anyway, thanks for the inspiration!! Sincerely, cheryl
Thank you Cheryl! I’m glad my remodel has helped give you some idea. Not shown in the photos, but there are ‘sides’ on the table, to form a sort of ‘cabinet’ when the table is folded to the wall – in this space, only about 3″ deep, I store the table center leaf, and of course it allows room for the folding legs as well. At the top of each side, I also installed an electrical outlet, feeding off the outlet that is contained in the small little basket shelves. You can see in one photo the white conduit running around the corner of the wall just above the floor. Those outlets in the table sides are VERY handy! One of the best additions I did! 🙂
I can’t believe the amount of room in the hard sided campers! Removing the couches and putting in the chairs was genius! I don’t own a pop-up anymore because we have a seasonal instead but we did a full remodel on our 1988 Prowler that we keep at the campground. We will get a smaller, travel friendly camper to vacation in. Perhaps I can talk him into getting one like yours??? Beautiful job!
Awww, thank you! And YES – SO MUCH more room without the dinette/couches! I’ve yet to sit on a couch in a camper that was comfortable for more than 3 minutes anyway…. 🙂 You won’t regret a Trailmanor – you don’t even know you are towing anything! Happy campiing!
What year is your TM? I have a 2002 2720 I’d love to remodel. Love yours!
where did you get the turquioise quilted chairs
I bought them at Walmart, about this time of year – when they are stocked with things for college dorm rooms! 🙂 They are actually a thick plush fabric. Very comfy, and surprisingly cool to sit in – I was worried they would be hot, but they aren’t.
I love your makeover. I am trying to update our trail manor also. I am having problems figuring out how to hang new curtains. Our old curtains have sew-in tabs that are missing. Any suggestions? Please help!!
If you haven’t found them already, the sew in tabs are available on Amazon. I bought some to use for the white gauze privacy curtain on the front bed. Those are different than the ones on the window curtains, but I know those are available too. Sewing slowly, my sewing machine handled sewing in the plastic tabs with ease. If you like my solution, if you aren’t already a member, there is a Trailmanor forum that is great, and I believe I posted a tutorial there on these window treatments I made.
The forum is https://www.trailmanorowners.com/forum/index.php
The thread for my curtains is https://www.trailmanorowners.com/forum/showthread.php?t=18139
Holly, how did you get the couches out? I want to take ours out to reupholster over the winter
Holly, what a beautiful job you have done on your Trail Manor renovation! The color choices are fresh and cheerful, and the light-filled interior is so spacious. Glad to see you kept your RV and ‘made it over’ rather than buying something else 🙂 I also own a Trail Manor ( 1998, model 3326,) and love it! I am in the process of a renovation as well. Thank you for sharing so much info about products and processes – it answered some of my questions about flooring!